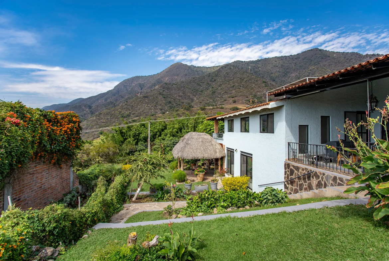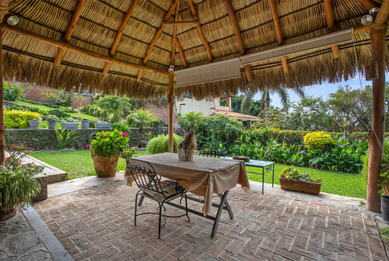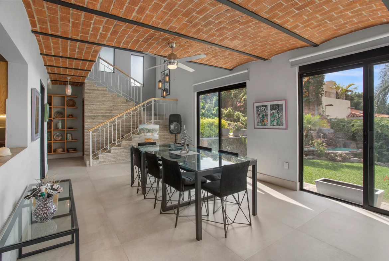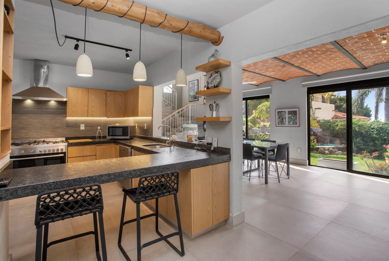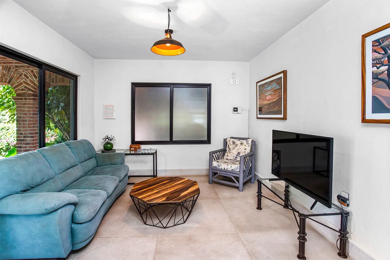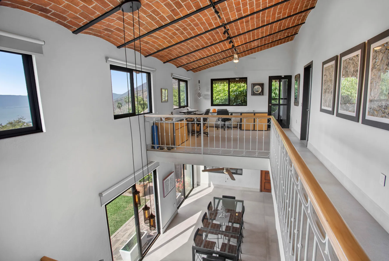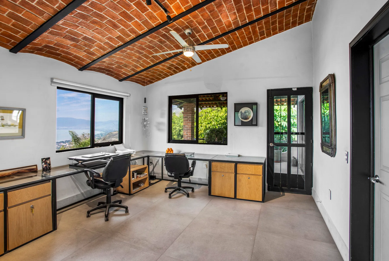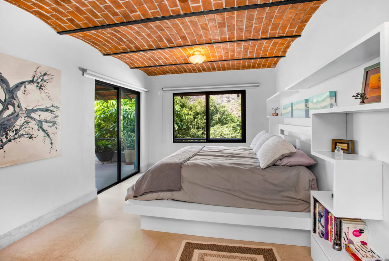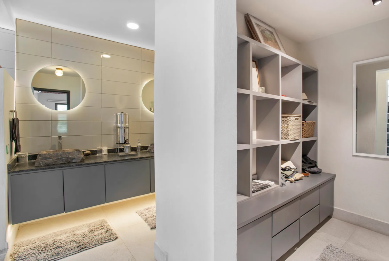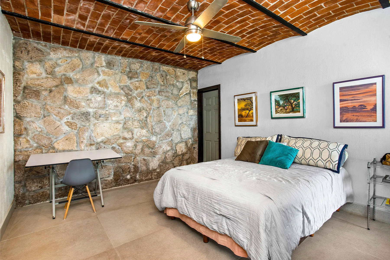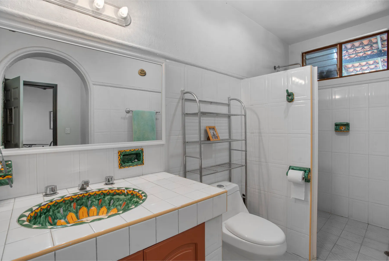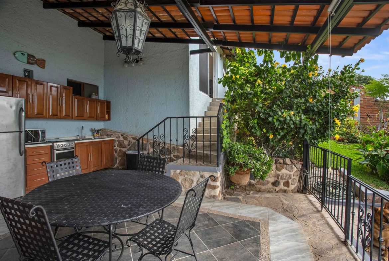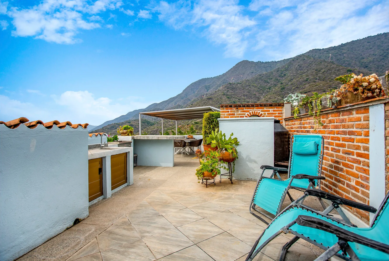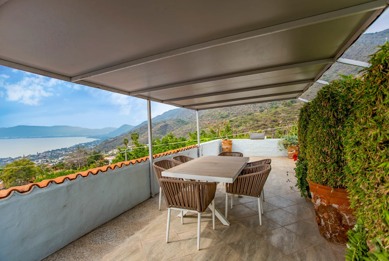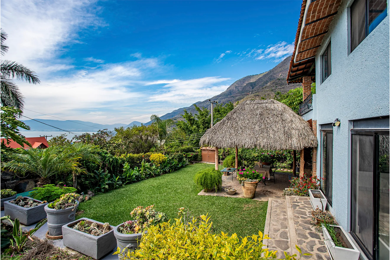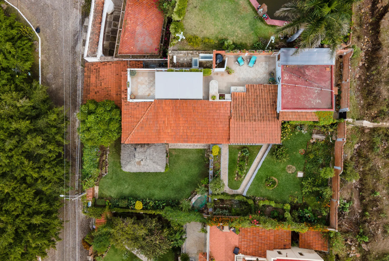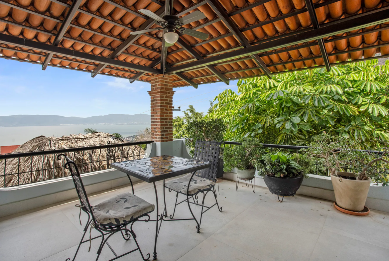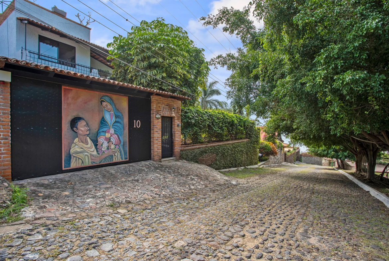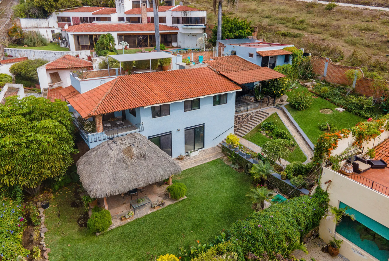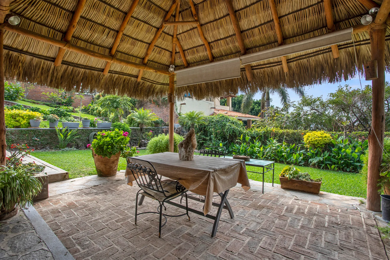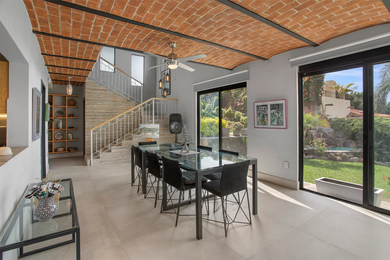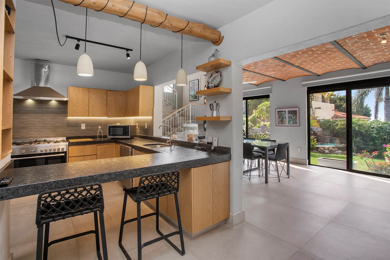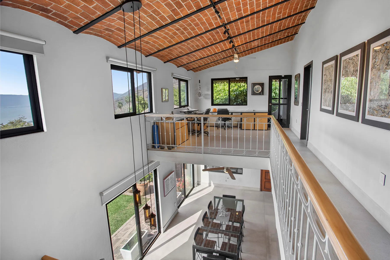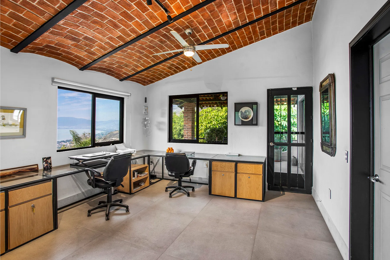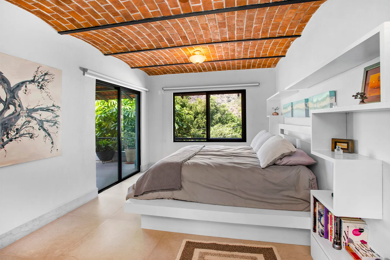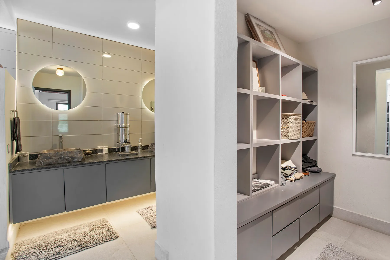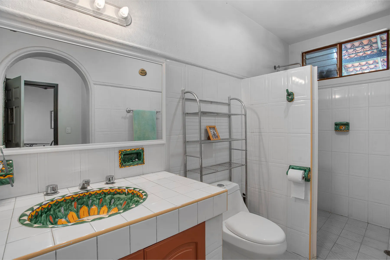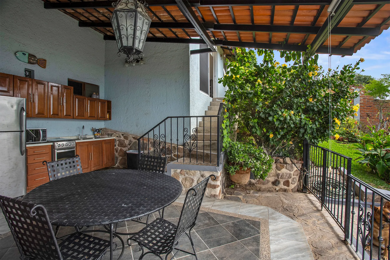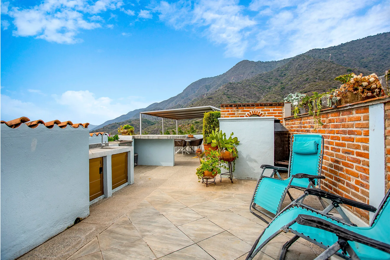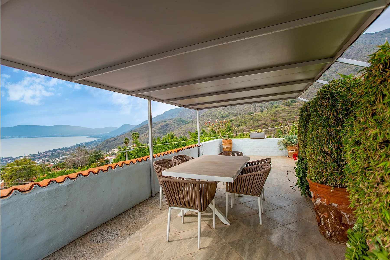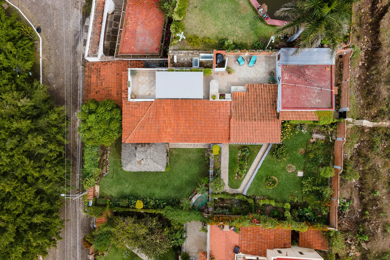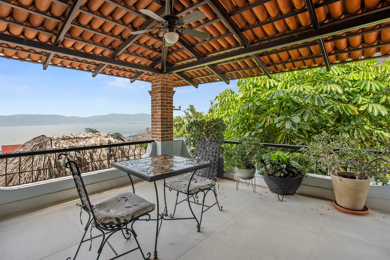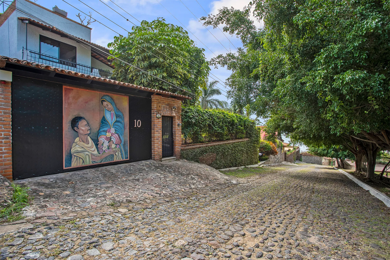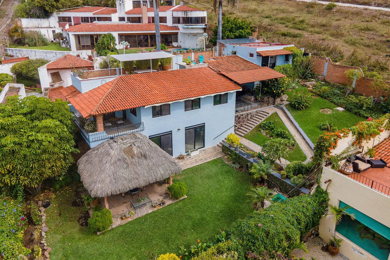Hilltop Hideaway House
Hilltop Hideaway House
Description
Spectacular, spacious and private, hillside property. Main house 2 bdms, 2 bath, large office – plus Full Casita with awesome Lakeviews.
Arrive at the lovely mural that adorns the garage doors to visit this serene, mountainside property. Walk up a few steps to a private, outdoor sitting spot sheltered beneath a newer, palm Palapa, with views to the gardens and grass where your puppies can play.
Enjoy the fresh fruit from your own gardens: figs, lemons, papaya, oranges, passion fruit and sweet potatoes for a home made meal.
Up a few more steps brings you to a classic porch just outside the main front door, a delightful place to take in the local sunsets bursting with colors.
The lower level of the house opens into the spacious, bright main kitchen/living/dining space with all new flooring and large windows. The kitchen has been totally renovated, complete with new appliances. A combination of modern tile, brick and stucco, rock and wood, adds an earthy touch of nature to this art deco/Mexican style home. Plenty of storage/pantry space is conveniently located next to the kitchen, along with a 2-piece bath.
Ascending the wood banister stairs to the second level you’ll find a guest bedroom complete with ensuite bath. The open area at the top of the stairs is a super sized living/office, featuring walls of windows and outstanding lake and mountain views. Next to the living room/office is the massive Master Suite: gargantuan his/her closet space, a bathroom with 2 sinks fit for a king, and an impressively sized shower.
From the top of the stairs you can exit to the outdoor kitchen with built-in BBQ and cupboard space. This kitchen is located just a few steps from the private Casita with ensuite bath and closet. It can’t get any better for long term stays for friends and family, or a nice rental for extra income !
From the Casita, round the corner and proceed up to the Rooftop Mirador with jaw dropping views of Lake Chapala. You’ll really feel on top of the world! You’ll find a small kitchen/BBQ and lots of rooftop potted plants. A new awning provides a large shady area for al fresco dining and to enjoy and relax.
A lovely community park with walking trails is located across the street. Additionally, you will have full access to the Raquet Club excellent common facilities: large, hot-springs fed swimming pool; club house with gym; both hard and clay surface tennis courts and pickleball courts; running track and dog walking park.
The current owner has completed many upgrades in the past 2-3 years. A full list will be provided at every showing. Call today for an appointment !
ESPAÑOL
Espectacular propiedad privada, espaciosa y en la ladera de una montaña. Casa principal de 2 dormitorios, 2 baños, amplia oficina, además de Casita completa con impresionantes vistas al lago.
Llegue al hermoso mural que adorna las puertas del garaje para visitar esta serena propiedad en la ladera de la montaña. Suba unos escalones hasta un lugar privado al aire libre para sentarse protegido debajo de una nueva palapa de palmeras, con vistas a los jardines y al césped donde sus cachorros pueden jugar.
Disfrute de la fruta fresca de sus propios jardines: higos, limones, papaya, naranjas, maracuyá y batatas para una comida casera.
Subiendo unos escalones más se llega a un porche clásico justo afuera de la puerta de entrada principal, un lugar encantador para contemplar las puestas de sol locales repletas de colores.
El nivel inferior de la casa se abre a la espaciosa y luminosa cocina/sala de estar/comedor principal con pisos nuevos y grandes ventanales. La cocina ha sido totalmente renovada, completa con electrodomésticos nuevos. Una combinación de azulejos modernos, ladrillo y estuco, piedra y madera, agrega un toque terroso de naturaleza a esta casa de estilo art decó/mexicano. Hay mucho espacio de almacenamiento/despensa convenientemente ubicado al lado de la cocina, junto con un baño de 2 piezas.
Al subir las escaleras con barandilla de madera hasta el segundo nivel, encontrará un dormitorio de invitados con baño privado. El área abierta en la parte superior de las escaleras es una sala de estar/oficina de gran tamaño, con paredes de ventanas y vistas excepcionales al lago y a la montaña. Junto a la sala de estar/oficina se encuentra la enorme suite principal: un espacio de guardarropas gigantesco, un baño con 2 lavabos aptos para un rey y una ducha de tamaño impresionante.
Desde la parte superior de las escaleras puede salir a la cocina al aire libre con barbacoa incorporada y espacio de alacena. Esta cocina está ubicada a solo unos pasos de la Casita privada con baño privado y armario. ¡No puede ser mejor para estadías prolongadas para amigos y familiares, o un buen alquiler para obtener ingresos adicionales!
Desde la Casita, dobla la esquina y continúa hasta el Mirador de la Azotea con impresionantes vistas del Lago de Chapala. ¡Realmente te sentirás en la cima del mundo! Encontrarás una pequeña cocina/barbacoa y muchas plantas en macetas en la azotea. Un nuevo toldo proporciona una gran área con sombra para cenar al aire libre y disfrutar y relajarse.
Un hermoso parque comunitario con senderos para caminar se encuentra al otro lado de la calle. Además, tendrás acceso completo a las excelentes instalaciones comunes del Raquet Club: gran piscina alimentada por aguas termales; casa club con gimnasio; canchas de tenis de superficie dura y de arcilla y canchas de pickleball; pista para correr y parque para pasear perros.
El propietario actual ha completado muchas mejoras en los últimos 2-3 años. Se proporcionará una lista completa en cada visita. ¡Llama hoy para programar una cita!
Overview
- House
- 3
- 3.5
- 366
Address
Open on Google Maps- Address Vicente Zarazua #10, Raquet Club, 45820 San Juan Cosalá, Jalisco, Mexico
- City San Juan Cosala
- State/county Jalisco
- Zip/Postal Code 45820
- Area Raquet Club
- Country Mexico
Details
Updated on March 19, 2025 at 2:30 pm- MLS ID: CAR9606
- Price: $399,000.00 USD
- Property Size: 366 m²
- Land Area: 611 m²
- Bedrooms: 3
- Bathrooms: 3.5
- Property Type: House
- Property Status: Reduced Price
Features
- 110v Electrical
- 220v Electrical
- 3 Phase Electrical
- Bodega
- Boveda Ceilings
- Casita with 1 Bed, 1 Bath
- Common Pool
- Common Pool with filter
- Covered Terrace
- Deck/Balcony
- Den/Family Room
- Gated Community
- High speed internet
- Lake and Mountain View
- Laundry hook-up
- Municipal Water
- Pantry
- Parking-off street
- Patio
- Phone line
- Potable Water
- Security System
- Separate Laundry
- Septic Tank
- Studio/Office
- Yard/Jardin
